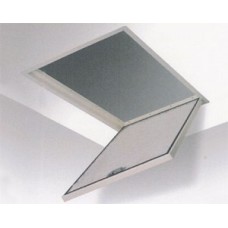- This loft access door is designed to fit between standard trussed rafters spaced accurately at 600mm centres and constructed in38mm (1.5”) thick timbers. If the roof trusses are not spaced at these centres or if thicker timbers are used then it will be necessary to form a suitable structural opening with a clear opening width of 562mm
- Trimmers should be positioned between the ceiling joists. These are required to fix the ends of the frame and support the plaster board. They should be spaced with a clear opening length of 665mm
- The roof timbers must be correctly spaced, straight and free from twist and distortion. If they are not the frame may be difficult to fit and the door may bind in the frame
- Fit the loft access door after the ceiling has been plasterboarded and skimmed but before the ceiling is decorated
- If the trimmed opening has been made slightly too large packers must be provided at the screw fixing points otherwise the action of tightening the screws will distort the frame
- Use ten fixing screws to secure the frame, three through each side and two through each end
- Never try to force the frame into an opening which is too small
- Do not overtighten the fixing screws as this could distort the frame
- Please note that drop-in loft access doors of this type are not suitable for the use with a telescopic loft ladder
Timloc Loft Hatch 526x626 1168 White Drop In Door
- Product Code: 651168
- Availability: In Stock
-
£45.50
All Prices are exclusive of VAT
Tags: 651168

